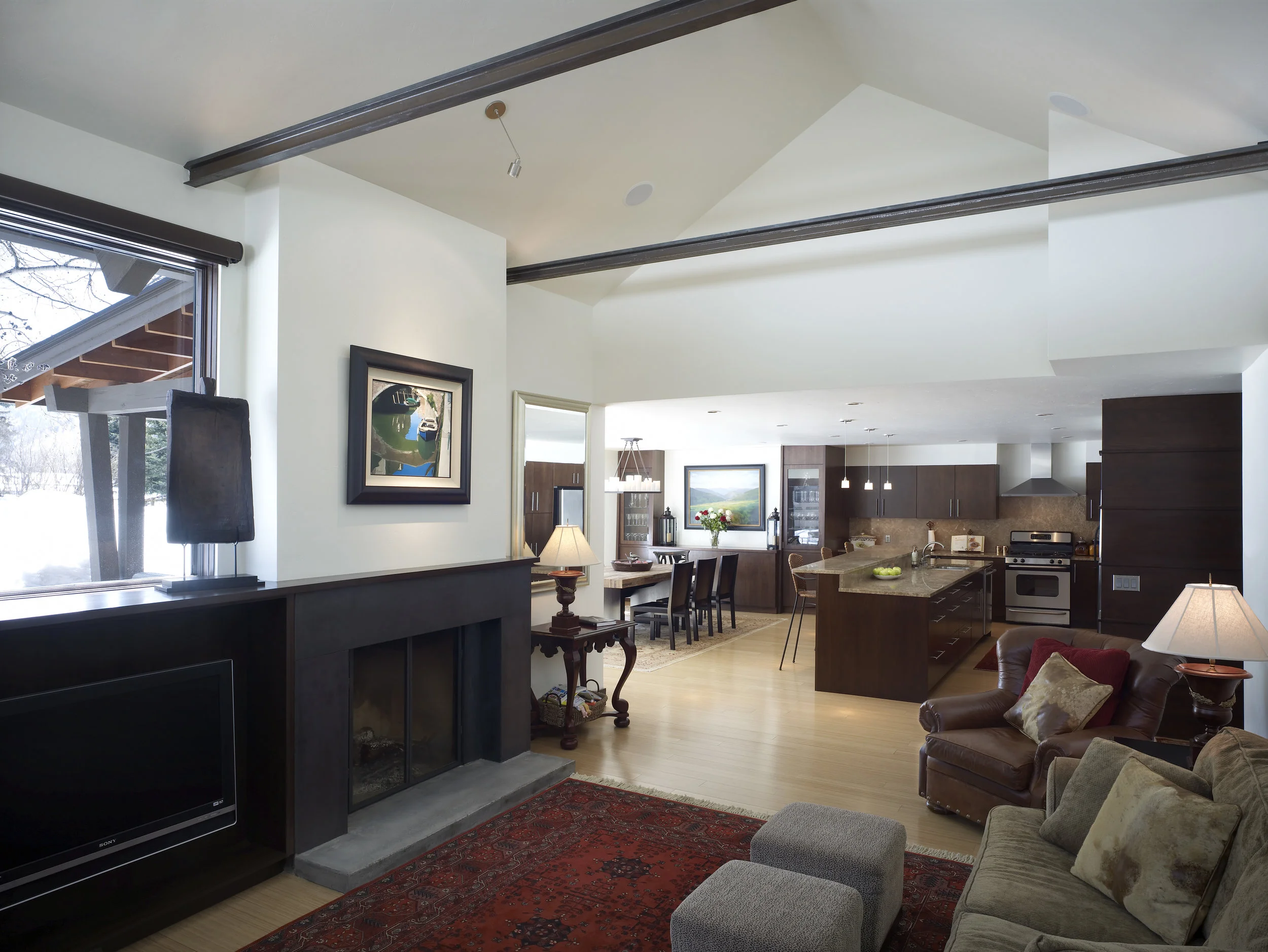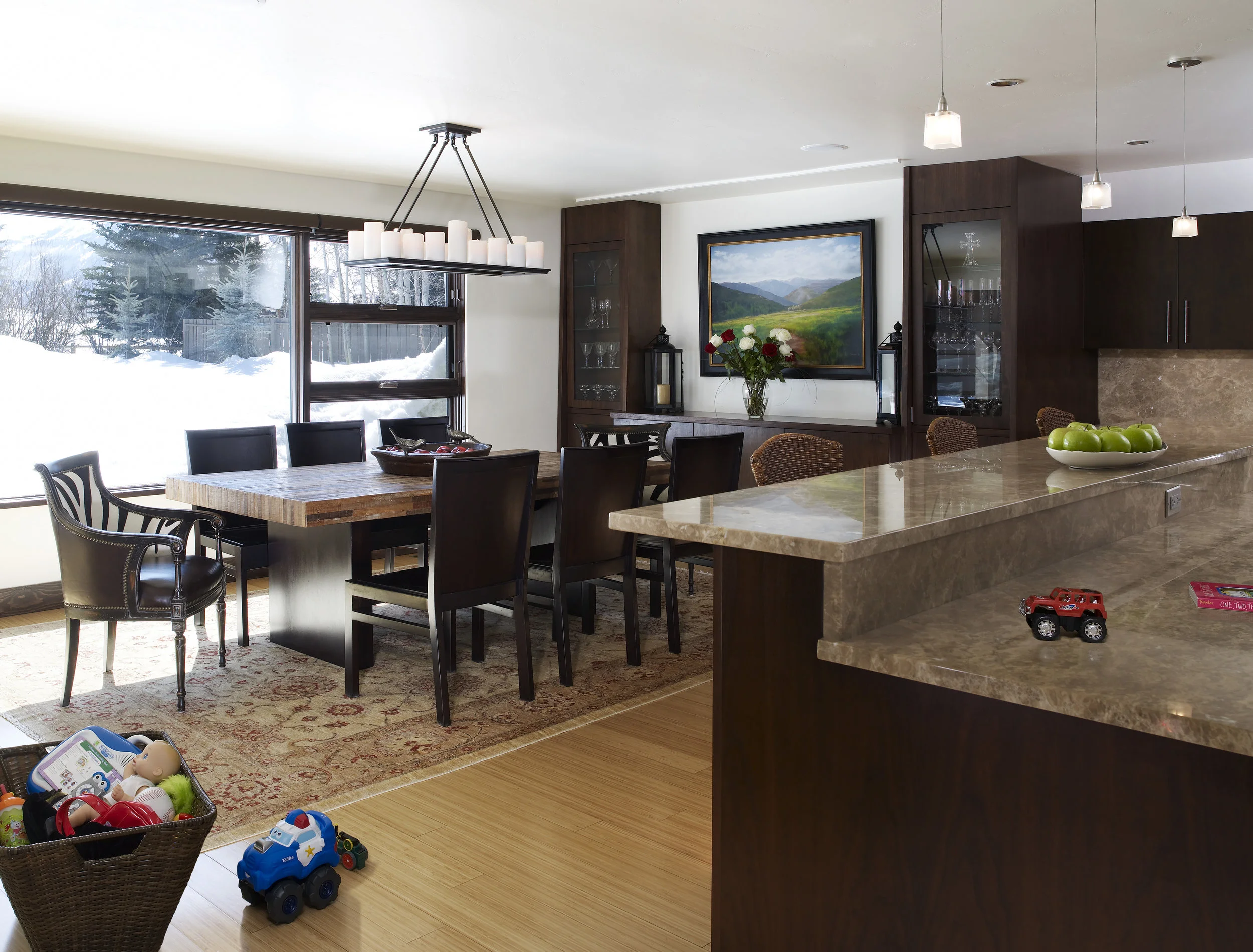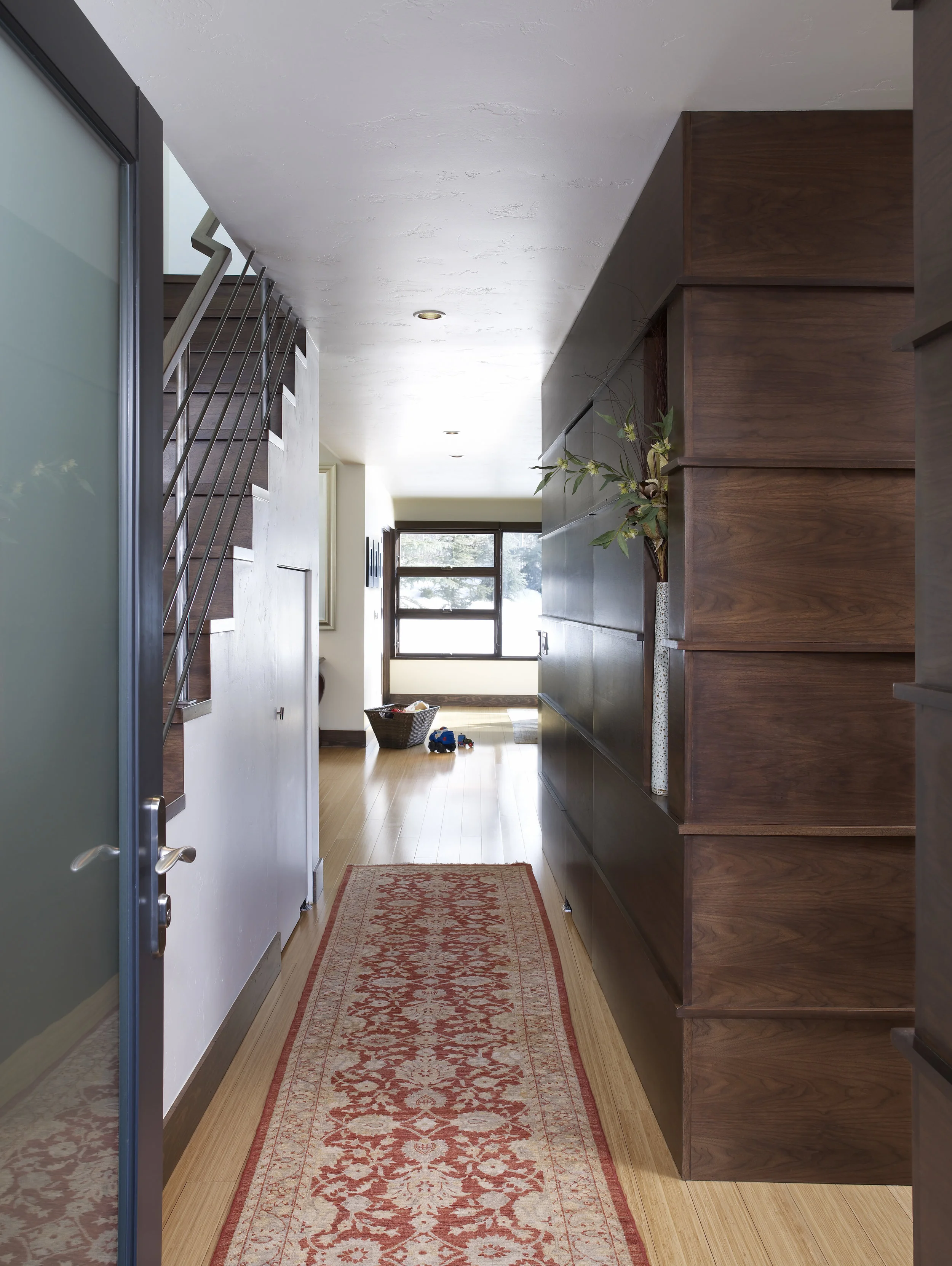SKI HOUSE REMODEL
A retro ski-home with rustic finishes and funky details was transformed into a fresh and spacious family home. With the addition of a couple hundred square feet, the final home now has 2,000 square feet of living space plus a small, one-car garage. The entry is revamped with clean details. Walnut paneling and horizontal battens extend from the exterior of the home to the interior hall and living space. An addition off the back of the home allows for an open and ample dining area, a gourmet kitchen and a functional, cozy living space. With 3 bedrooms, a playroom, small office and 3 bathrooms, this home transformation utilizes every square inch of available space. The final home in a transitional, contemporary style is bright, livable and welcoming to all its guests.
This home is published in "Aspen Home" Summer 2008 edition
Project illustrated is from tenure at Galambos Architects Inc- Photography by Jason Dewey




















